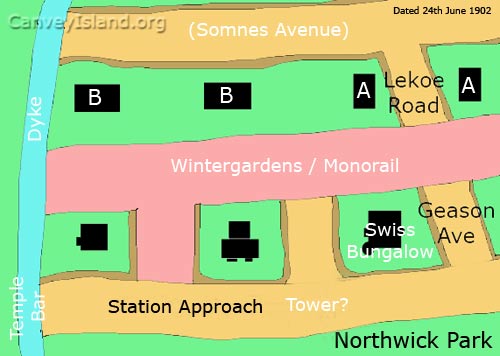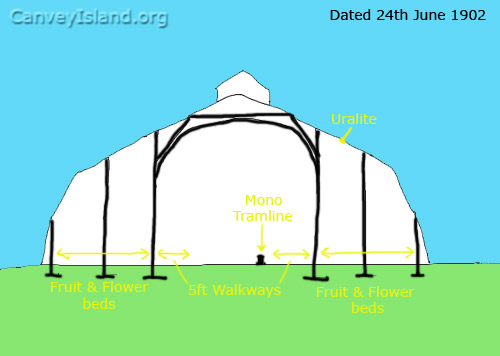Frederick Hester : A brief history in pictures - Page 9b : The Winter Gardens
I have made these partial sketches from the large original 24th June 1902 plans available in the Essex Record Office (D/RR/5/2/5). I have added the white wording but the black lettering and the white "A" & "B" letters is as seen. I don't know what the "A" & "B" is referring to but these buildings went all along either side of the Wintergardens so I guess it is two different styles of house or bungalow. Hester's Swiss bungalow is instantly recognisable from its shape. Lekoe Road exists to this day and now incorporates Geason Ave. Station Approach also still exists. You can see the Wintergardens (Pink) was to cross Station Approach which incorporated the Sea Wall / Wintergadens Path. From the 'Tower' Photo seen previously, the Greenhouse would have met here on the South side.

Sketch made from original planning permission
application available in the Essex Record Office
The plans also include the layout of the Wintergardens as sketched below. I am now convinced the original idea would have been not only to have had the glass covered rail running south parallel between Church Parade & Central Avenue but Hester planned to cover the whole track along Somnes Avenue eventually reaching the Shell Beach! Later when electrification was set underway with a dual track and Trams, perhaps this plan was dropped.

Sketch made from original planning permission
application available in the Essex Record Office